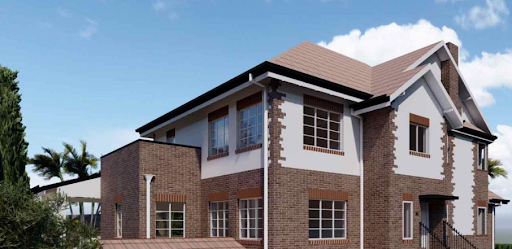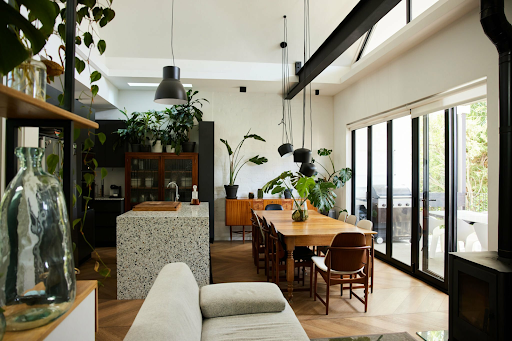Contents
Residential architectural design is the process of designing homes, apartment complexes, and other residential structures. By adhering to construction laws and regulations while also meeting the needs and preferences of the people who will be living in the structures. This process entails a number of steps, beginning with architects in Queensland’s initial consultation with the customer and then to construction and an evaluation following occupation. In the following paragraphs, we will go over the many stages that are a part of the residential architectural design process.
Stages of architectural designing
Programming
It is the first stage of the design process for residential building projects. This necessitates speaking with the customer one-on-one to ascertain their requirements, desires, and inclinations pertaining to the project. The Queenslander architects will also take into account the circumstances of the site, as well as the building rules, and the budget. The architect will use this information to build a programme for the project that describes the goals, restrictions, and needs for the undertaking.
Schematic Design
The next phase in the process is the design of the schematic. The Queensland architect will produce preliminary design concepts based on the programme. Then they will submit those designs to the client for comment and approval. When attempting to explain the layout objective, the architect will make use of drawings, sketches, and other visual aids. The customer will provide feedback on the concepts, and then the modification will be done as per the customer’s comments.
Design Development
After receiving authorization from the customer to proceed with the selected design concept, the architect will then go on to the stage of design development. At this point, the architect will focus on refining the design in greater depth, taking into account the structure’s technical and engineering needs. Considering the materials, systems, and other specifics that have an effect on how the facility operates. The architect ensures that the design is practicable and satisfies all of the standards.
Construction Documents
After the design development stage, the architect will create detailed drawings, specifications, and other papers that explain the construction components and systems. When it comes time to develop the project, contractors and other stakeholders will refer to these documents. Plans for the electrical and mechanical systems, structural elements, plumbing, and other formation parts will be included in the documentation for the construction project.
The Construction Administrative Department
During this phase, the architect will verify that the project is constructed in accordance with the design documentation. Meaning it satisfies all of the quality and safety requirements in effect. The architect is responsible for looking over shop drawings, going on-site inspections, and responding to any requests for information or modification orders. The client, too, is updated by the architect on the progression of the project.
Assessment Conducted Once Tenancy Has Begun
In this step, the architects in Queensland will evaluate the performance of the residential complex in terms of its energy efficiency, functionality, and other variables. They will also collect feedback from the customer and the users. This information is then used as a basis for future design decisions and enhancements made by the architect.
Conclusion
The process of residential architectural design is a complicated and multi-step procedure that requires close coordination between the client, and the architect. The method is intended to produce a residential structure that satisfies the requirements of the customer. Along with that complies with all applicable norms and codes, and contributes to the improvement of the built environment. Architects are able to ensure that their designs meet the highest standards of quality and performance. This allows them to create homes that are not only aesthetically pleasing but also sustainable, in addition to their other desirable characteristics.




